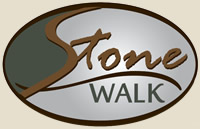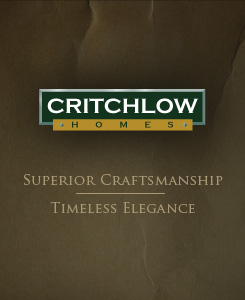
|
Features

EFFICIENT EXTERIORS...
- Traditional and craftsman Northwest designs
- Hardy-plank Fiber Cement Bevel Siding with architectural accents
- Attractive cultured stone wainscot (per plan)
- Energy efficient white vinyl windows
- Front windows with grids (per plan)
- Exposed aggregate driveway, entry walks and backyard
patio
- 30 year architectural composition roof
- Entry doorways with bevel glass sidelights and transom
windows (per plan)
- 2 Hose bibs
- Garage with fire-taping, sheetrock and overhead lights
- Steel garage doors with glass windows, painted to match
home
- Professionally landscaped front and sodded backyard
INVITING INTERIORS...
- Extensive use of hardwood flooring on first floor
- Ceramic tile countertops in all bathrooms
- High quality carpet and rebond pad
- Gas fireplace in family room with stone surrounding
- Painted panel interior doors and white painted millwork
(per plan)
- Extensive millwork in formal areas, shadow box, chair rail,
window trim and columns in formal living room (per plan)
- White wire shelving in closets
- 9’ ceiling height on main floor
- Laundry room with cabinets, and extra deep
utility sink (per plan)
- Oak handrail with iron balusters
KITCHEN DETAILS...
- Contemporary granite slab countertops with fully
tiled backsplash
- Raised panel cabinets with crown moulding
- 36” 5 burner gas cook top, 500CFM stainless steel
hood, Whirlpool dishwasher and oven,
microwave, garbage disposal
- Under mount stainless steel sinks
- Generous breakfast nook
- Plumbed for icemaker
- Walk-in pantry with wire shelving (per plan)
- Some models with butlers pantry
|
POWDER & MAIN BATHS...
- Mirror with detailed trim
- Fiberglass one piece tub/shower combo in main bath; tiled
shower in powder
- Hardwood or tile in powder
- Ceramic tile countertops
- Designer style faucets and fixtures (all baths)
- Oval China sinks (all baths)
- Elongated toilets (all baths)
ELEGANT MASTER SUITE & BATH...
- Ceramic tile floors in master bath
- Master bath soaking tub & shower with ceramic tile
surrounding s, glass and chrome shower doors
- Ceramic tile countertops and fully tiled floor in
master bath (carpet in closet)
- Painted mirror detail
- Spacious walk in closet
SMART SAVINGS...
- High Efficiency forced air gas furnace
- Water saving plumbing fixtures
- Insulated floors and ceilings that meet WA. State Code
- Digital thermostat w/night set back
- 50 Gallon gas water heater
- Fireplace pre-wired for fan kit (per plan)
ELECTRICAL FEATURES &
ADVANCED TECHNOLOGY...
- Cat5 phone jack wiring in bedrooms, den, family
room and bonus room (per plan)
- Cable wiring in bedrooms, den, family room and
bonus room (per plan)
- 2 exterior garage lights at garage front
- 2 exterior waterproof electrical outlets
- 2 electrical outlets in garage
|
|
All information
contained herein is subject to change without notice. |





