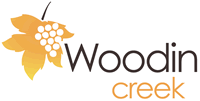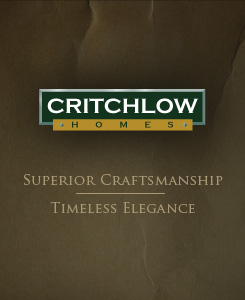
|
Features

Efficient Exteriors
- Traditional and craftsman Northwest designs
- Hardy-plank Fiber Cement Bevel Siding with architectural accents
- Attractive cultured stone wainscot (per plan)
- Energy efficient white vinyl windows
- Front windows with grids (per plan)
- Exposed aggregate driveway, entry walks and backyard
patio
- 30 year architectural composition roof
- Entry doorways with bevel glass sidelights and transom
windows (per plan)
- 2 Hose bibs
- Garage with fire-taping, sheetrock and overhead lights
- Garage door openers
- Steel garage doors with glass windows, painted to match
home
- Professionally landscaped front and sodded backyard
Kitchen Details
- Quartz countertops with fully
tiled backsplash
- Shaker style cabinets with crown moulding
- 36" 5 burner gas cook top, 500CFM stainless steel
hood, KitchenAid dishwasher and oven,
microwave, garbage disposal
- Under mount stainless steel sinks
- Generous breakfast nook
- Plumbed for icemaker
- Walk-in pantry with wire shelving (per plan)
Elegant Master Suite and Bath
- Ceramic tile floors in master bath
- Master bath soaking tub & separate shower with frameless glass shower doors and ceramic tile
surroundings
- Quartz countertops
- Spacious walk-in closet with solid shelf closet organizer system
|
Powder Bath on Main (Per Plan)
- Hardwood floors
- Vanity with quartz countertops
- Designer style hardware and light fixtures
- Undermount sinks
- Elongated toilets
3/4 Bathroom on Main (Per Plan)
- Ceramic tile floors
- Tiled showers
- Quartz countertops and undermount sinks
- Designer hardware and light fixtures
- Elongated toilets
Upper Floor Main Bath
- Fiberglass one-piece tub/shower combo
- Tiled floors
- Double sink vanity
- Quartz countertops and undermount sinks
- Designer hardware and light fixtures
- Elongated toilets
Inviting Interiors
- Extensive use of hardwood flooring on main floor
- Quartz countertops in all bathrooms and kitchen
- White painted millwork throughout including interior doors and fully wrapped windows on all levels
- High quality carpet and rebond pad
- Gas fireplace in family room with stone surrounding
- White wire shelving in closets
- 9' ceiling height on main floor
- Laundry room with cabinets and extra deep
utility sink
- Modern open staircase with metal railing and wood handrail
Smart Savings
- High Efficiency forced air gas furnace
- Water saving plumbing fixtures
- Insulated floors and ceilings that meet WA. State Code
- Digital thermostat w/night set back
- Fireplace pre-wired for fan kit (per plan)
- Tankless water heater
Electrical Features & Advanced Technology
- Cable wiring in bedrooms, den, family room and
bonus room (per plan)
- 2 exterior garage lights at garage front
- 2 exterior waterproof electrical outlets
- 2 electrical outlets in garage
- 30 amp electric car charger in garage
|
|
All information
contained herein is subject to change without notice. |





